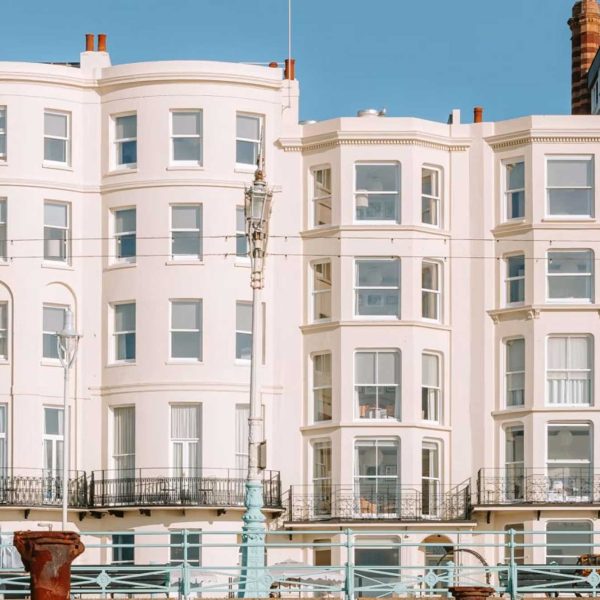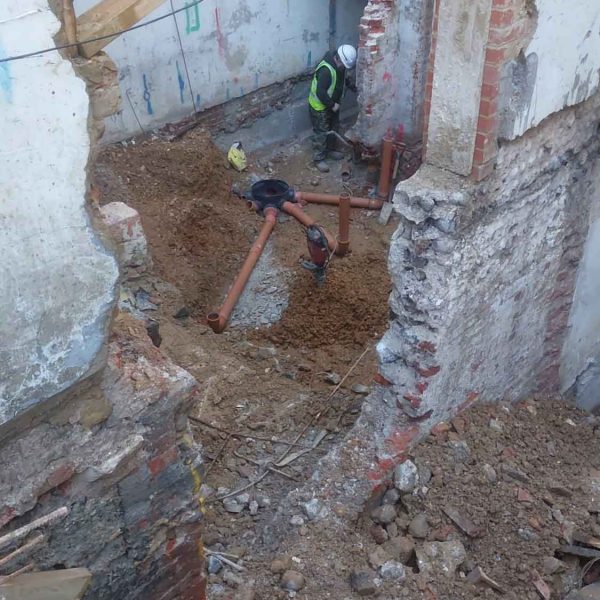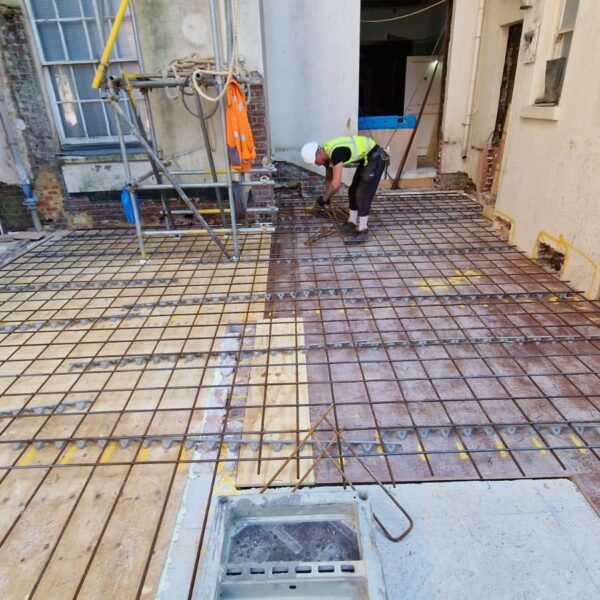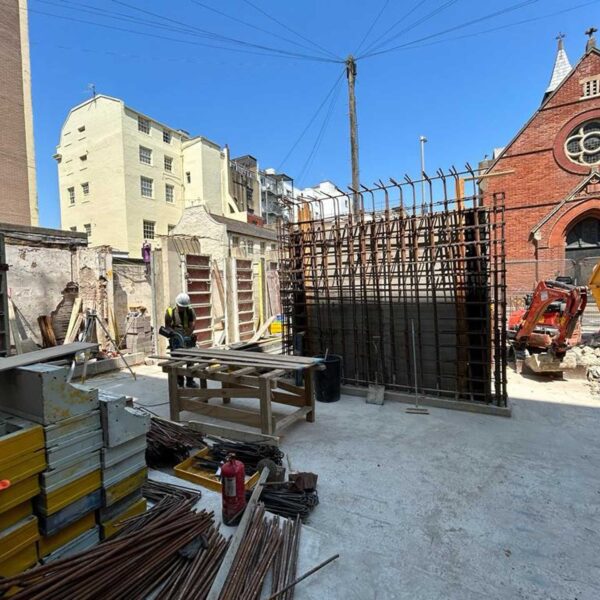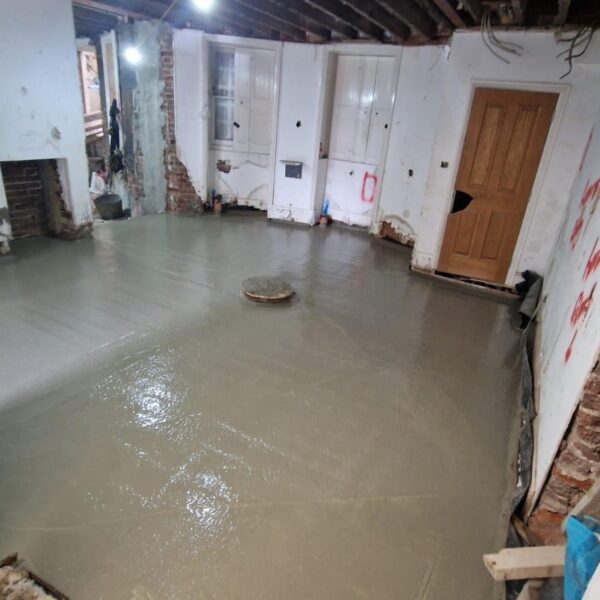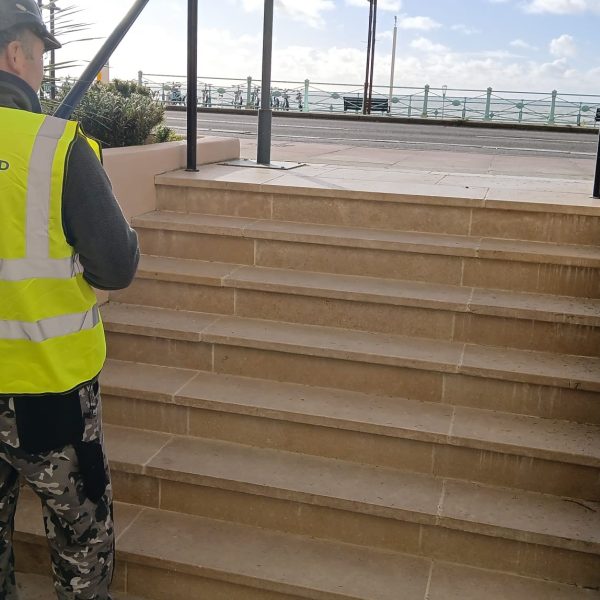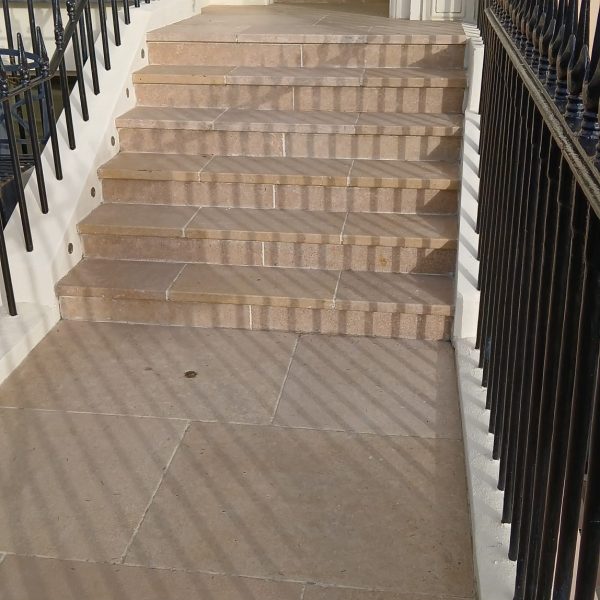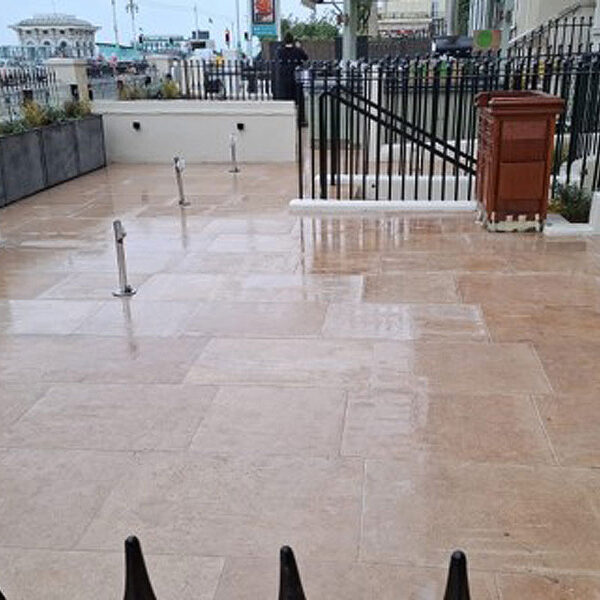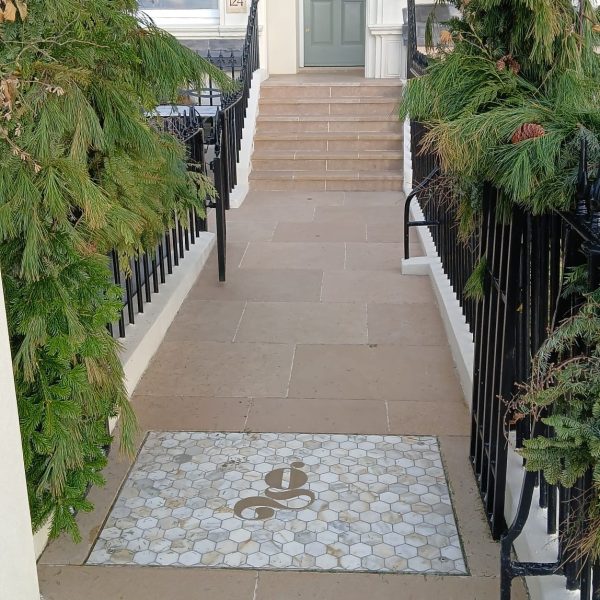Combined Structures were appointed to complete a range of structural alterations and enhancements to this existing building on the Brighton seafront. Our works opened the floor layouts to facilitate the refurbishment of the building into a new luxury boutique hotel. Combined Structures also provided external works, high quality finishes and paving to the front courtyard restaurant bar and rear lightwell / spa entrance area.
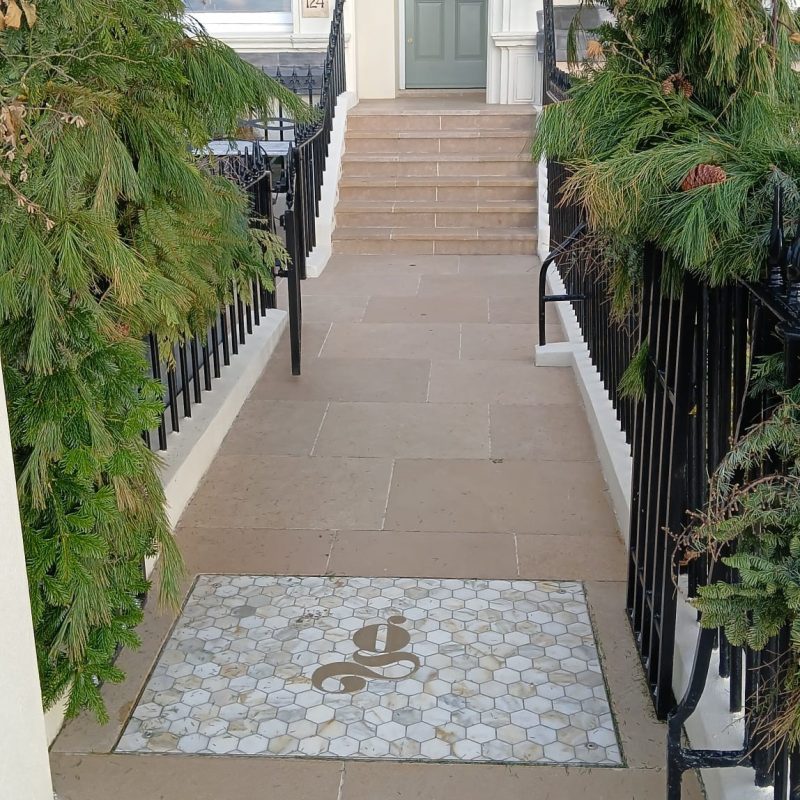
PROJECT OVERVIEW
Client: Guest House Hotels
Main Contractor: Myco
Architect: Walker Bushe Architects
Engineer: MHA Structural Design
Package Value: £1.4m
SCOPE:
- Underpinning
- Reduced level dig
- New slabs
- Structural alterations
- Drainage
- Stairs
- External works
The Challenge
The project involves extensive structural repairs and alterations to an existing building to transform it into a luxury hotel. This includes reinforcing load-bearing walls, upgrading the foundation to support new amenities, and restoring key architectural features to preserve the building’s heritage. Complex modifications are required to accommodate modern hotel facilities while maintaining the original character of the structure, ensuring a seamless integration of contemporary design with historical elements. The work demands precision, expertise, and careful planning to meet high standards of quality and safety.
The Process
The structural works focus on reinforcing load-bearing walls and upgrading foundations to support the new layout. This includes opening up floor plans to create larger, more functional spaces, while ensuring stability throughout the building. Key tasks involve installing new structural supports, strengthening floors, and ensuring the building can accommodate modern hotel amenities. These works are carefully staged to preserve the integrity of the original structure while facilitating the necessary alterations.
The Solution
The structural works were executed in phases, starting with the reinforcement of load-bearing walls and foundations using steel beams and reinforced concrete. Floor layouts were opened up with temporary works ensuring safety throughout. The building’s integrity was maintained while allowing for modern modifications. High-quality external finishes were also installed to enhance the building’s aesthetic and preserve its historical charm, ensuring a seamless blend of strength, safety, and visual appeal.
Let’s discuss your project today
Our team is ready to bring your vision to life with unmatched expertise and dedication.

