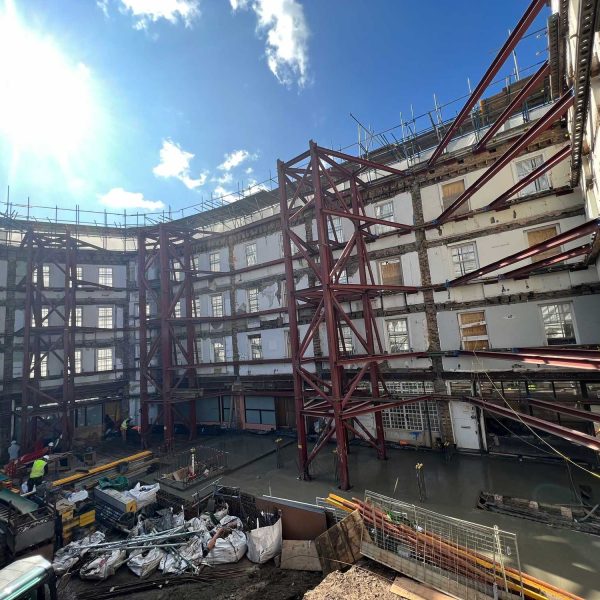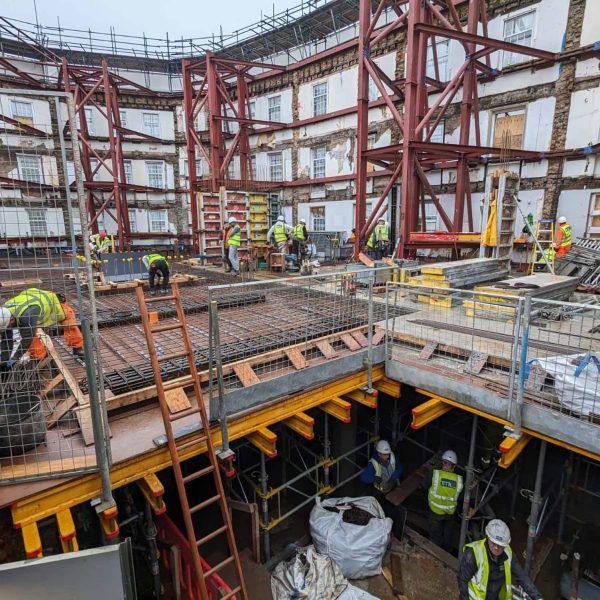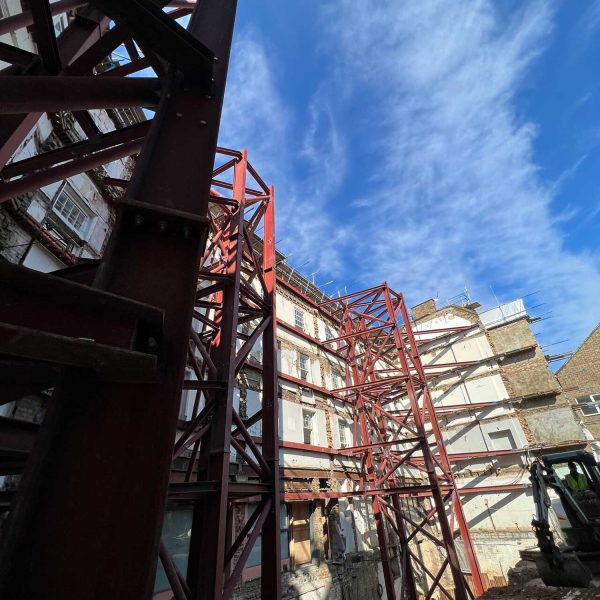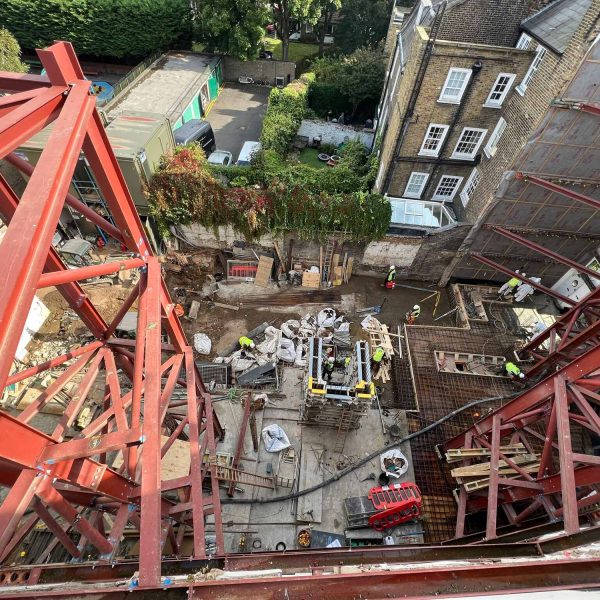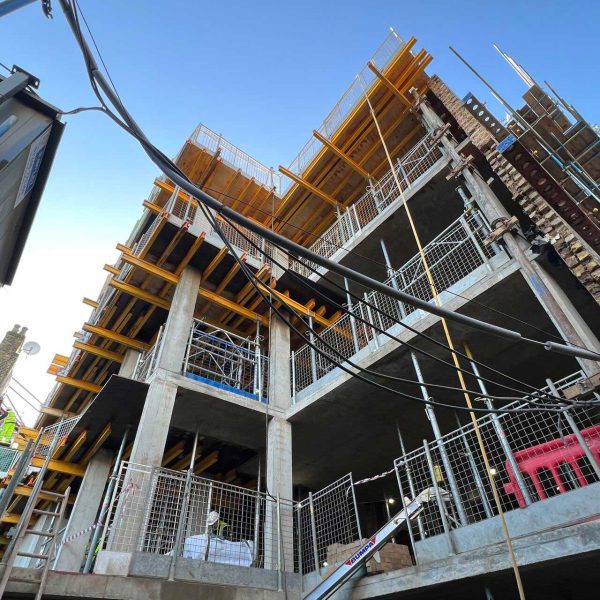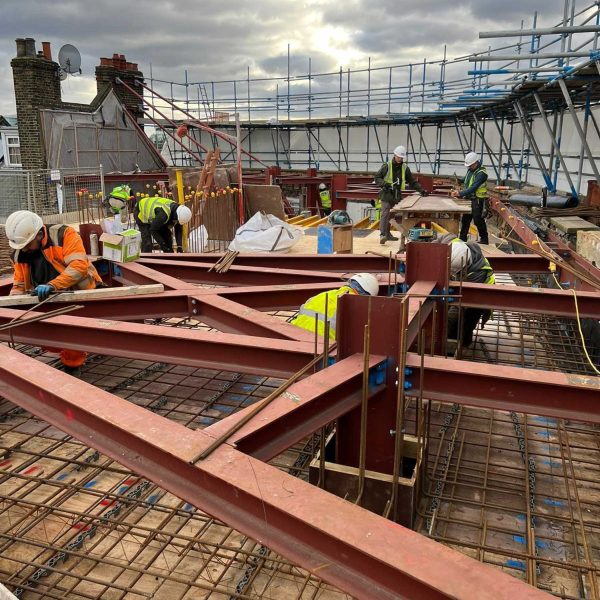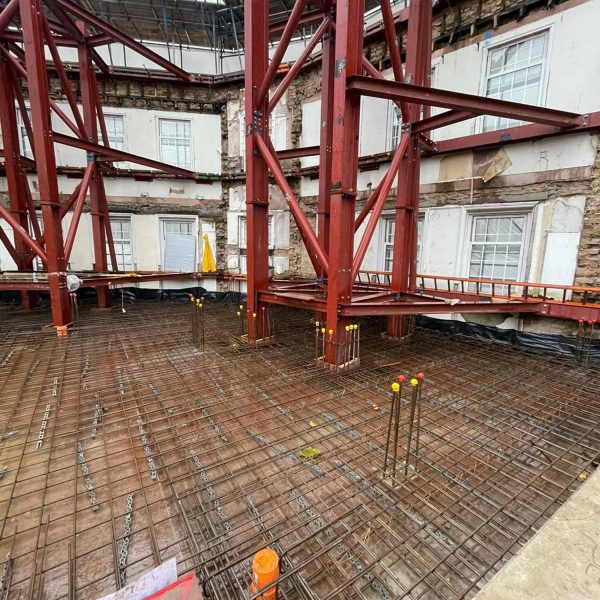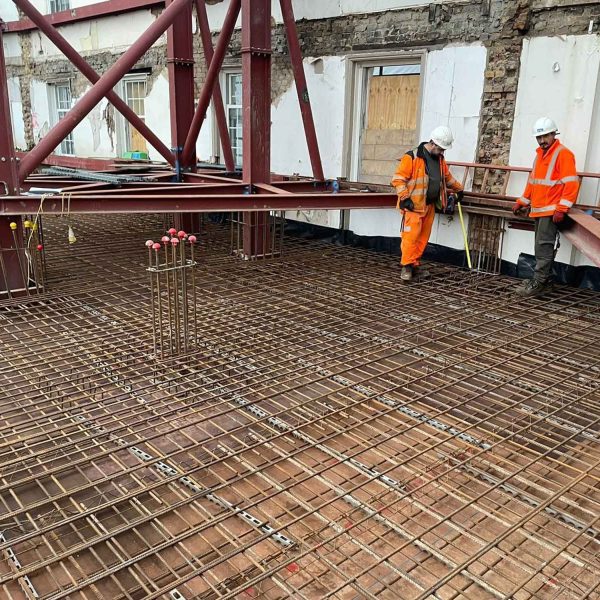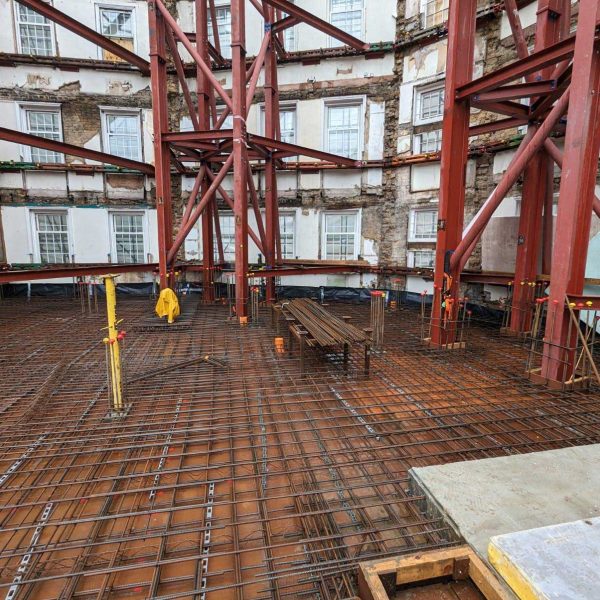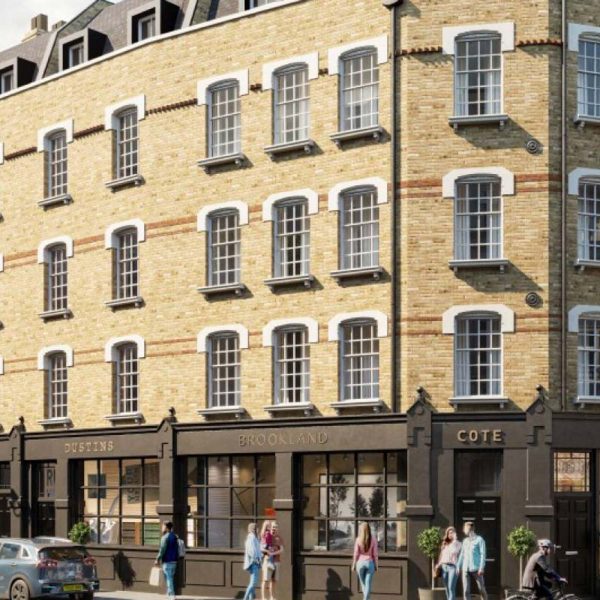Combined Structures were appointed to carry out a comprehensive range of structural works as part of the construction of new residential apartments and commercial units with retained façade in Munro Terrace, Chelsea. The scope of work included underpinning, façade retention, concrete frame, and the installation of shop front steelwork. All work was executed within the constraints of a retained façade and existing structure, ensuring the integrity of the building was maintained while modernising the facility to meet current standards.
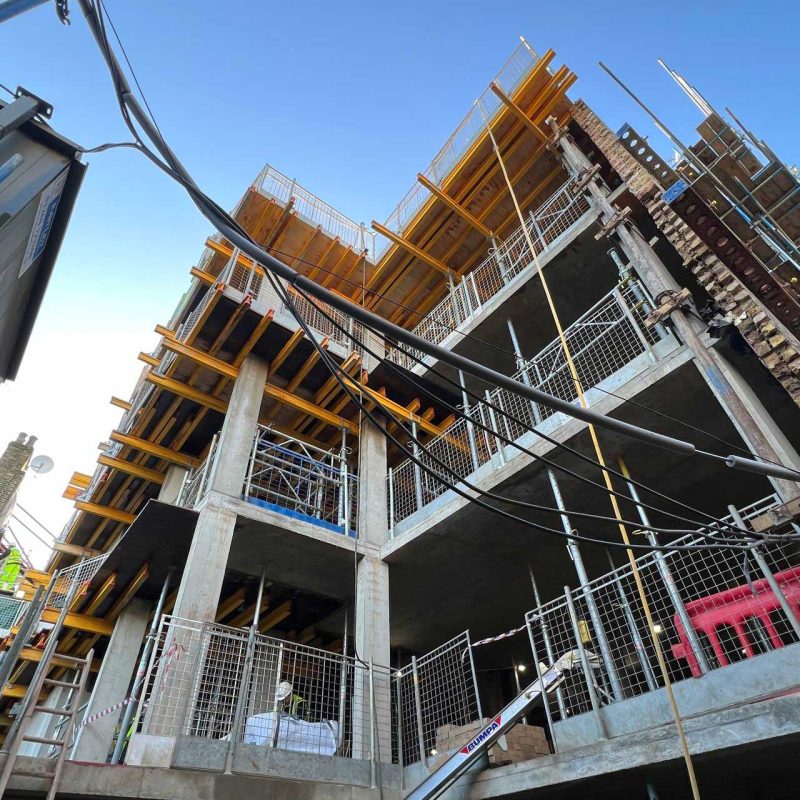
PROJECT OVERVIEW
Client: Property Development Company
Main Contractor: Project One London
Architect: Cook Associates
Engineer: Engineeria
Package Value: £1.5m
SCOPE:
- Demolition
- Structural Alterations
- Underpinning
- Concrete Frame
- Steel Work / Façade Retention
The Challenge
The project involved underpinning and concrete frame construction while preserving a retained façade to create high-end apartments and commercial units. Key challenges included ensuring the stability of the existing structure during the works and integrating modern construction methods with the historical façade. The team had to carefully manage the foundations and frame construction to meet the high-quality standards required, all while maintaining the building’s integrity and minimising disruption to the surrounding area.
The Process
In the early stages, we focused on designing and installing temporary works to support the retained façade while underpinning the building and demolishing the existing floors. These temporary solutions were carefully engineered to ensure the stability of the existing structure without affecting the long-term design. Close coordination between the team and engineers ensured that the temporary works were seamlessly incorporated into the permanent structure, providing a smooth transition, and maintaining the building’s integrity throughout the construction process.
The Solution
The construction process involved carefully underpinning the foundation and building the concrete frame, ensuring the retained façade remained stable throughout. Once the frame was completed, we integrated the necessary structural supports, allowing for the fit-out of high-end residential apartments and commercial units. The project was executed with precision, maintaining strict quality standards and ensuring the building’s structural integrity. With the frame and structural works completed, the space was left ready for fit-out, providing a strong foundation for the luxurious living and commercial spaces envisioned.
Let’s discuss your project today
Our team is ready to bring your vision to life with unmatched expertise and dedication.

